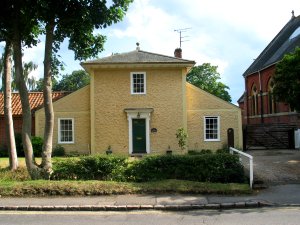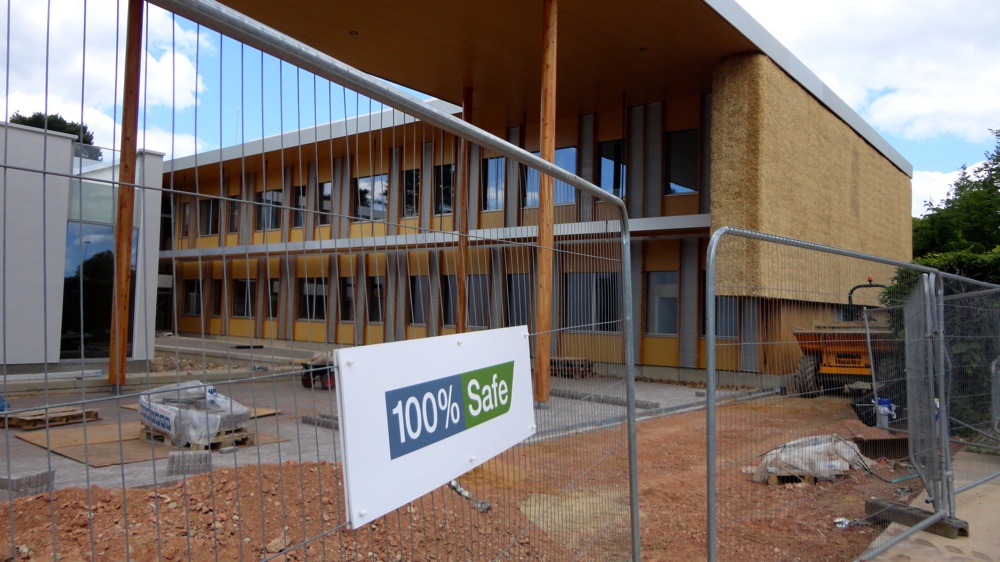Eco Homes are Becoming More Affordable
Eco homes are slowly going mainstream. In a few years time maybe they will become a realistic option for people on an average income.
Here's a look at some of the possibilities on offer today.
What are "eco" homes?

First it makes sense to define our terms. There are many contenders for the "eco home" label.
Any small home could be considered one because the smaller the home, the smaller the carbon footprint, by and large. There is a whole movement devoted to promoting small dwellings.
But of course, it is possible to live in a tiny house that still has a relatively large carbon footprint just because nothing is well insulated and the inhabitants are spendthrifts!
There is also a British standard which rates new buildings as "EcoHomes". The aims and objectives of this scheme sound reasonable and many different aspects of home building are assessed under the scheme. In this article I am not evaluating that particular scheme. I am taking a look at the wider picture of what is now possible and looking for initiatives which readers may find valuable.
Eco homes covers a wide range of attributes, from the way heating and lighting are generated and used to the provisions for water run-off on the ground surrounding the dwelling. Here is a short list of some of the basic features which are needed.
Some eco home standards
If you are considering buying an eco home or having one built, here are some of the main areas you may want to consider.
- Efficient, sustainable heating, ventilation and cooling
- Low carbon lighting and electricity e.g. Photovoltaics
- Water storage and gray water systems
- Sustainable low energy sewage systems
- Garden size for growing and/or recycling waste
- Insulation materials and methods
- Building materials used
- Building design for efficiency and easy living
- Site - e.g. How close is the home to public transport networks, shops and schools?
The above list is just a start and every item can be looked at in huge detail to reach an optimum level of sustainability for a new home.
Here are some existing types of eco homes which might interest you. Here we are focusing on construction methods and materials in particular.
Existing eco homes: Earthships
Here are a few eco homes schemes which are already in existence.
One of the most famous are Earthships.
The Earthship movement was started in the USA as a way for people to recycle enormous amounts of junk from the consumer society and to house people cheaply and sustainably. Mike Reynolds is the architect who developed the idea and founded a world wide movement. He was dedicated to the idea of sustainable living and low-cost community building.
Earthships have a devoted following among people who like the idea of being off the grid and independent of public services. Some of them are very beautiful and attract numerous visitors. Here in Britain there is an earthship in Brighton which offers regular tours for interested parties.
Most earthships start with using redundant tyres packed with earth to form the walls of the building. Almost any durable physical container can be pressed into service and will provide strength and insulation when packed full of earth. Each building is designed with sustainability in-built at every stage. Most can be classed as passive houses - that is they need no external inputs to maintain heating, ventilation and lighting at optimal levels. Water tends to be recycled for growing plants and even sewage is managed in a sustainable and integrated way.
Earthships, wonderful though they are, are probably not for everybody. Another approach is modular design units which can be built on site.
Straw bale buildings

Picture above: A straw bale university building at University of East Anglia, Norwich, UK
Straw bale building is an established method with a long history - and an even longer pre-history. The technique was used by paleolithic peoples. Today straw bale building is quite a sophisticated affair and the finished articles can look much like any other modern home.
The advantages of straw bale construction are that insulation is effective and inbuilt and the materials are cheap, natural and widely available.
Disadvantages include the possibility of rot setting in and the fact that the floor area needed is larger because of the bulk of straw bales. This can be a factor for people wanting to build on a small plot. Rot is prevented by using a layer of cement or other covering on the walls.
Certainly, building with straw bales can present challenges when building in a relatively damp climate. Straw is similar to wood in that sustained moisture will cause problems. As with ancient buildings, protection can come from simple features such as over hanging roofs, splash barriers and from details such as drip edges on windows and doors.
There is a run down of the pros and cons of straw bale building here: www.buildingwithawareness.com with a clear picture of a straw bale house under construction. I've no first hand knowledge of straw bale building techniques but I do know of a couple who had a lot of trouble getting the local planning department to accept their bid for planning permission. Gaining planning permission for some types of eco home can be a headache, especially if the technique is not widely understood or used.
If you are considering building or investing in a home built to the highest eco standards, you certainly need to take professional advice from people with the right skills to help you. There is a good deal of conflicting advice on what is possible and what is desirable. Certainly straw bale or cob buildings are not for everyone; more conventional construction with careful attention to insulation and heating may deliver a perfectly acceptable home that has low energy needs - one that can still be called a green home.
Green building is becoming more mainstream, inch by inch. But we have a long way to go before your average local building project incorporates all the best of green building technology.
Eco Homes are Becoming More Affordable - top of page
l
l
| Tweet |

| Tweet |

On other pages:
The Advantages of Renewable Energy
Sponsored links
Footprints
- an occasional e-zine from Greenfootsteps
If you would like to receive the e-zine, please just sign up below.






New! Comments
Have your say about what you just read! Leave me a comment in the box below.